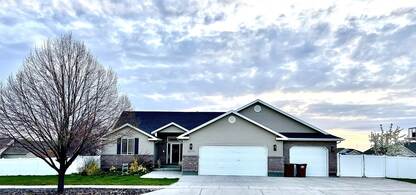1070 Patriot Street Pocatello, Idaho
Loan Payment
MLS #575995
- Asking Price
- $489,000
- Status
- ACTIVE
- Location
- Chubbuck & North
- Style
- Ranch
- Year Built
- 2006
- Floor Area
- 3,116 sq ft
- Rooms
- 5 bed, 3 bath
- Garage
- 3-car attached
- Acreage
- 0.36 acres
- Days on Market
- 17 Days
Property Description
BEAUTIFUL 5 BEDROOM 3 BATH 3 GARAGE HOME. THIS HOME HAS A BEAUTIFUL GRAND FIREPLACE IN THE LIVING ROOM, WITH A LARGE KITCHEN. HIS AND HER MASTER CLOSETS AND HIS AND HER SINKS IN THE MASTER BEDROOM, WITH A NEW LUXURIOUS DEEP SOAKER BATHTUB. MASTER BEDROOM WALKS OUT TO A NICE DECK WITH A BRAND NEW HOT TUB. A/C. FULL SPRINKLER SYSTEM. HOME SECURITY CAMERAS AND SYSTEM. VAULTED CEILINGS. RV PAD. RV PARKING. LARGE OPEN DECK WITH A LARGE AREA FOR SEATING. THIS HOME HAS A TON OF STORAGE AND STUNNING LANDSCAPING TOO.
Property Features
Levels
Main Level
1558 sq. ft.
3 Bedrooms, 2 Bathrooms, Living Room, Kitchen, Laundry Room, Fireplace
Basement
1558 sq. ft.
2 Bedrooms, 1 Bathroom, Family Room
Schools
Elementary School: SyringaMiddle School: Alameda
High School: Highland
Interior
Interior Features: Breaker Electric Circuits, Vaulted Ceiling(s), Walk-In Closet(s)Appliances Included: Dishwasher, Microwave, Range/Oven, Refrigerator, Water Heater-Gas
Featured Rooms: Main Floor Master Bdrm, Master Bath, Mud Room, Pantry
Laundry Location: Main Level
Exterior
Exterior Finish: VinylExterior Accent: Brick
Exterior Features: Hot Tub, RV Parking
Roof: Architectural
Window Panes:
Window Frames:
Patio/Deck: One, Open Porch
Driveway: Concrete
Utilities
Heat Source: GasHeat Type: Forced Air
Air Conditioning: Central
Electricity Provider: Idaho Power
Average Electric:
Avg Non-Electric Heat:
Avg Water/Sewer/Gas:
Construction
Year Built: 2006Builder:
Construction Status: Existing
Construction Style: Frame
Foundation: Concrete
% Basement Finished:
Basement Features: Basement Fully Finished, Egress Windows, Full Basement
Fixer Upper? No
Lot
Acreage: 0.36 acresLot Dimensions:
Location: Interstate Exit/Access, Low Traffic, Near Mall/Shopping, Near Park, Near Public Bus Stop, Near Schools, Near Site Bus Stop
Topography/Setting: Flat
Fence: Vinyl
Landscaping: Sprinkler-Auto
Irrigation: Sprinkler
Sewer Type: City Sewer
Subdivision: Hartland Sub
Parcel:
Zoning–City: Residential
Zoning–County: Residential Suburban
Financial
Taxes: $4,084.00Homeowner's Exemption:
Assoc Fee Includes:
Terms: Cash, Conventional, FHA, VA
Agent Owned?
Request a Showing
Disclaimer

