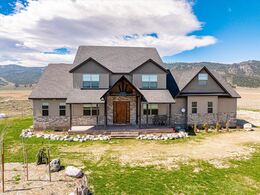2581 Jr Circle Soda Springs, Idaho
Loan Payment
MLS #576000
- Asking Price
- $1,100,000
- Status
- ACTIVE
- Location
- Soda Springs
- Style
- 2-Story
- Year Built
- 2018
- Floor Area
- 3,804 sq ft
- Rooms
- 5 bed, 4½ bath
- Garage
- 3-car attached
- Acreage
- 5.00 acres
- Days on Market
- 16 Days
Property Description
Breathtakingly beautiful, secluded home with gorgeous majestic mountain views! This 5 bedroom, 4 1/2 bath, open floor plan home sits on 5 acres. Main living room with floor to ceiling rock fireplace, huge windows to enjoy the mountains and sunsets. Spacious kitchen with stainless appliances, propane stove top and double ovens, beautiful granite counter tops, bar and island make this the perfect home for entertaining. Main floor master with master bath, soaking tub, separate shower, double walk- in closets. Main floor laundry right off of garage with built in lockers. This home has beautiful wood cabinets, doors, trim and staircase that make it look rich and rustic. The triple car garage has three oversize doors, LED lighting, access from the garage to propane furnace and 2 on demand water heaters. 3 bedrooms upstairs, 2 full baths, office or storage room, family room over the garage. Beautiful yard with full sprinkler system, spacious deck with built in propane for a fire pit and stove. This home is made for a big family to enjoy.
Property Features
Levels
Schools
Elementary School: ThirkillMiddle School: Tigert
High School: Soda Springs
Interior
Interior Features: Vaulted Ceiling(s), Walk-In Closet(s)Appliances Included: Dishwasher, Microwave, Range/Oven, Refrigerator, Water Heater-Gas, Water Softener-Owned
Featured Rooms: Den-Study/Office, Formal Dining Room, Main Floor Master Bdrm, Master Bath, Mud Room, Pantry
Laundry Location: Main Level
Exterior
Exterior Finish: Metal, Stone, VinylExterior Accent: Stone
Exterior Features: RV Parking
Roof: Architectural
Window Panes:
Window Frames:
Patio/Deck: Covered Porch, Open Deck
Driveway: Gravel
Utilities
Heat Source: PropaneHeat Type: Forced Air
Air Conditioning: Central
Electricity Provider: Rocky Mountain Power
Average Electric:
Avg Non-Electric Heat:
Avg Water/Sewer/Gas:
Construction
Year Built: 2018Builder:
Construction Status: Existing
Construction Style: Frame
Foundation: Concrete
% Basement Finished:
Basement Features: Crawl Space
Fixer Upper? No
Lot
Acreage: 5.00 acresLot Dimensions:
Location: Low Traffic, Near Stream/River
Topography/Setting: Secluded, Slight Slope
Fence: None
Landscaping: Established Lawn, Established Tree(s), Garden Area, Sprinkler System-Full
Irrigation: None
Sewer Type: Private Septic
Subdivision: Maughan
Parcel:
Zoning–City: Residential
Zoning–County: Residential Rural
Financial
Taxes: $3,328.00Homeowner's Exemption:
Assoc Fee Includes:
Terms: Cash, Conventional, FHA, IFHA, VA
Agent Owned?
Request a Showing
Disclaimer


















































