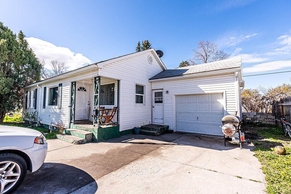342 Collins Blackfoot, Idaho
Loan Payment
MLS #576005
- Asking Price
- $225,000
- Status
- ACTIVE
- Location
- Blackfoot
- Style
- Ranch
- Year Built
- 1950
- Floor Area
- 1,664 sq ft
- Rooms
- 5 bed, 1 bath
- Garage
- 1-car attached
- Acreage
- 0.15 acres
- Days on Market
- 17 Days
Property Description
An irresistible call to its future owners resonates from this charming residence nestled in a highly sought-after neighborhood. Offering just under 2000 square feet of living space at an incredible value of $225,000, this home presents an exciting opportunity. While it awaits a personal touch to bring out its full potential, it stands as a blank canvas eager for transformation by its fortunate new occupants. With a spacious layout encompassing five bedrooms and one bathroom, this home caters to both comfort and versatility. A one-car garage provides convenience, while a fenced backyard ensures privacy and security for outdoor activities and relaxation. Beyond its current state lies a realm of possibilities limited only by imagination. Whether it's a modern update, a cozy renovation, or a blend of styles, this residence eagerly awaits the unique vision of its future homeowners to shape it into their dream abode. Don't miss out on the chance to explore this promising property. Reach out to schedule a viewing with me or your trusted real estate agent today, and embark on the journey to making this house your cherished home!
Property Features
Levels
Schools
Elementary School: StoddardMiddle School: Mountain View
High School: Blackfoot
Interior
Interior Features:Appliances Included: Range/Oven, Refrigerator
Featured Rooms:
Laundry Location: Main Level
Exterior
Exterior Finish: VinylExterior Accent:
Exterior Features:
Roof: 3-Tab
Window Panes:
Window Frames:
Patio/Deck: Covered Patio, Covered Porch
Driveway: Concrete
Utilities
Heat Source: GasHeat Type: Forced Air
Air Conditioning: None
Electricity Provider:
Average Electric:
Avg Non-Electric Heat:
Avg Water/Sewer/Gas:
Construction
Year Built: 1950Builder:
Construction Status: Existing
Construction Style: Frame
Foundation: Concrete
% Basement Finished:
Basement Features: Full Basement
Fixer Upper? No
Lot
Acreage: 0.15 acresLot Dimensions:
Location:
Topography/Setting:
Fence: Chain Link, Wood
Landscaping: Established Lawn, Established Tree(s)
Irrigation:
Sewer Type: City Sewer
Subdivision: Robertsons
Parcel:
Zoning–City: Residential
Zoning–County: Residential Suburban
Financial
Taxes: $1,290.20Homeowner's Exemption:
Assoc Fee Includes:
Terms: Cash, Conventional
Agent Owned?
Request a Showing
Disclaimer




































