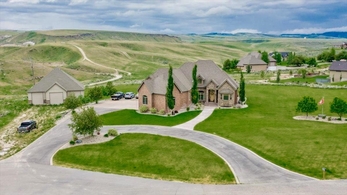7827 S Silver Spur Loop Idaho Falls, Idaho
Loan Payment
MLS #575873
- Asking Price
- $1,400,000
- Status
- ACTIVE
- Location
- East Idaho Falls
- Style
- 2-Story
- Year Built
- 2008
- Floor Area
- 6,960 sq ft
- Rooms
- 6 bed, 5 bath
- Garage
- 3-car attached
- Acreage
- 3.18 acres
- Days on Market
- 14 Days
Property Description
Welcome to your Dream House at the end of a pristine culdesac in Blackhawk Estates. This home is charming, elaborate, and classic on the outside with brick & stone, pillars & patios. Remarkable on the inside as well, with soaring ceilings, stunning windows, an open floorplan, and dual fireplaces. There is room for retreat in the master bedroom with a spa worthy bathroom and a French door leading to the covered patio which is well removed from all of the bustle. There is also room for sociability, blending the Dining and Living rooms together creates a generous party space with a French door opening to a veranda with uncompromised sweeping views. Possessing high end qualities and details, the basement boasts unique gathering spaces and a large kitchen/wet bar. Need more space than the 3 plus attached garage? The huge shop with extra tall doors will do the trick! This home sits on 3.17 premium acres with panoramic valley views & rolling mountain views out back. Viewing sunrises and sunsets is unavoidable...
Property Features
Levels
Schools
Elementary School: Woodland HillsMiddle School: Sandcreek
High School: Hillcrest
Interior
Interior Features: Breaker Electric Circuits, Hardwood Floors, Jetted Tub, Vaulted Ceiling(s), Walk-In Closet(s)Appliances Included: Central Vacuum Unit, Dishwasher, Microwave, Range/Oven, Refrigerator, Water Heater-Gas, Water Softener-Owned
Featured Rooms: 2nd Kitchen, Den-Study/Office, Formal Dining Room, Main Floor Master Bdrm, Master Bath, Mud Room, Pantry, Workshop
Laundry Location: Lower Level, Main Level
Exterior
Exterior Finish: BrickExterior Accent: Vinyl
Exterior Features: Exterior Shop, RV Parking
Roof: Architectural
Window Panes:
Window Frames:
Patio/Deck: Covered Patio, Open Patio, Two
Driveway: Circular, Concrete
Utilities
Heat Source: GasHeat Type: Forced Air
Air Conditioning: Central
Electricity Provider: Rocky Mountain Power
Average Electric:
Avg Non-Electric Heat:
Avg Water/Sewer/Gas:
Construction
Year Built: 2008Builder:
Construction Status: Existing
Construction Style: Brick, Frame
Foundation: Concrete
% Basement Finished:
Basement Features: Basement Fully Finished, Egress Windows, Full Basement
Fixer Upper? No
Lot
Acreage: 3.18 acresLot Dimensions:
Location: Borders Public Land, Low Traffic, Near Golf Course, Near Lake, Near Stream/River
Topography/Setting: Corner Lot, Cul-de-Sac, Rural, Secluded, Slight Slope
Fence: None
Landscaping: Established Lawn, Established Tree(s), Garden Area, Sprinkler System-Full, Sprinkler-Auto
Irrigation: Sprinkler
Sewer Type: Private Septic
Subdivision: Blackhawk Est
Parcel:
Zoning–City: Residential
Zoning–County: Residential Suburban
Financial
Taxes: $6,648.00Homeowner's Exemption:
Assoc Fee Includes:
Terms: Cash, Conventional
Agent Owned?
Request a Showing
Disclaimer


































